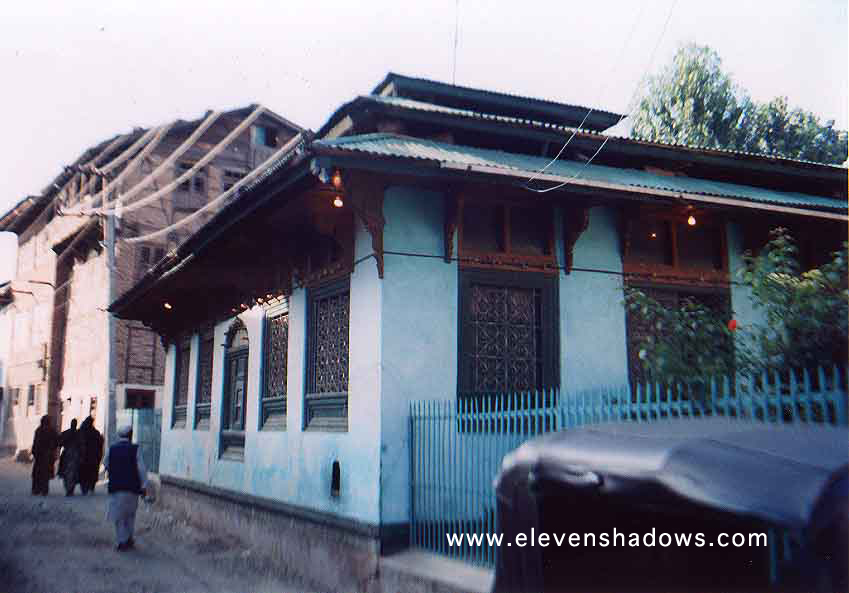|
The Tomb Description
The following images are provided to the Tomb of Jesus Website courtesy Ken Lee of Eleven Shadows
Ken visited the tomb in 1997 and 2005 when he took these images.
A Description of the Tomb by Dr Fida Hassnain

"The present building built from bricks and mortar is raised on the ancient stone sepulchre. the building is rectangular, with an attached entrance chamber. Towards the East of the structure lies the common grave-yard.
"The plinth of the present building is in reality a rectangular structure enclosed by walls made of chiselled stone blocks of big size. Very recently, the ancient stone wallings have been plastered with cement, but the upper portion of the original door, for access to the crypt, is still visible. Its decorated stones have been plastered with cement. The cella is an ancient structure decorated internally but access to is blocked now by the road towards its West, which have arisen [sic] in the past. There is also a small niche towards the North of this access door. This cella is the original sepulchre containing the remains of Yuz Asaf. The structure above it contains the following:
1. Outer wooden sarcophagus
2. Inner wooden sarcophagus
3. Two artificial grave stones.
4. One stone slab with carved foot prints.
5. One rectangular stone slab, or a grave stone
6. One wooden cross
7. One wooden insence stance...
"This tomb was bult in a Jewish style of a sepulchre, with a room underground, having a side door. The shrine is quite distinct from the Muslim shrines, which have the Buddhist style of conic domes..."
This can be found on pages 223 to 224 of The Fifth Gospel by Dr Fida Hassnain and Dahan Levi.
|

